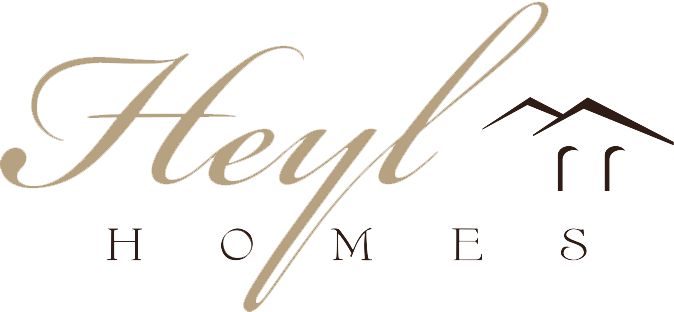
Rollingwood | 5009 Timberline Dr

FIRST Floor Plan
SECOND Floor Plan
6,528 Square Feet Heated
5 Bedrooms | 5.5 Baths
Den with Wet Bar
Study and Utility Room
Gourmet Sub-Zero/Wolf Appliances
Custom Cabinetry Throughout
Wood Floors in All Main Rooms
2 Masonry Fireplaces
0.38 Acre Lot
Separate game room
Pool bath
Private Setting
2 Story
Pool and Heated Spa Included
Landscaping Front & Back






