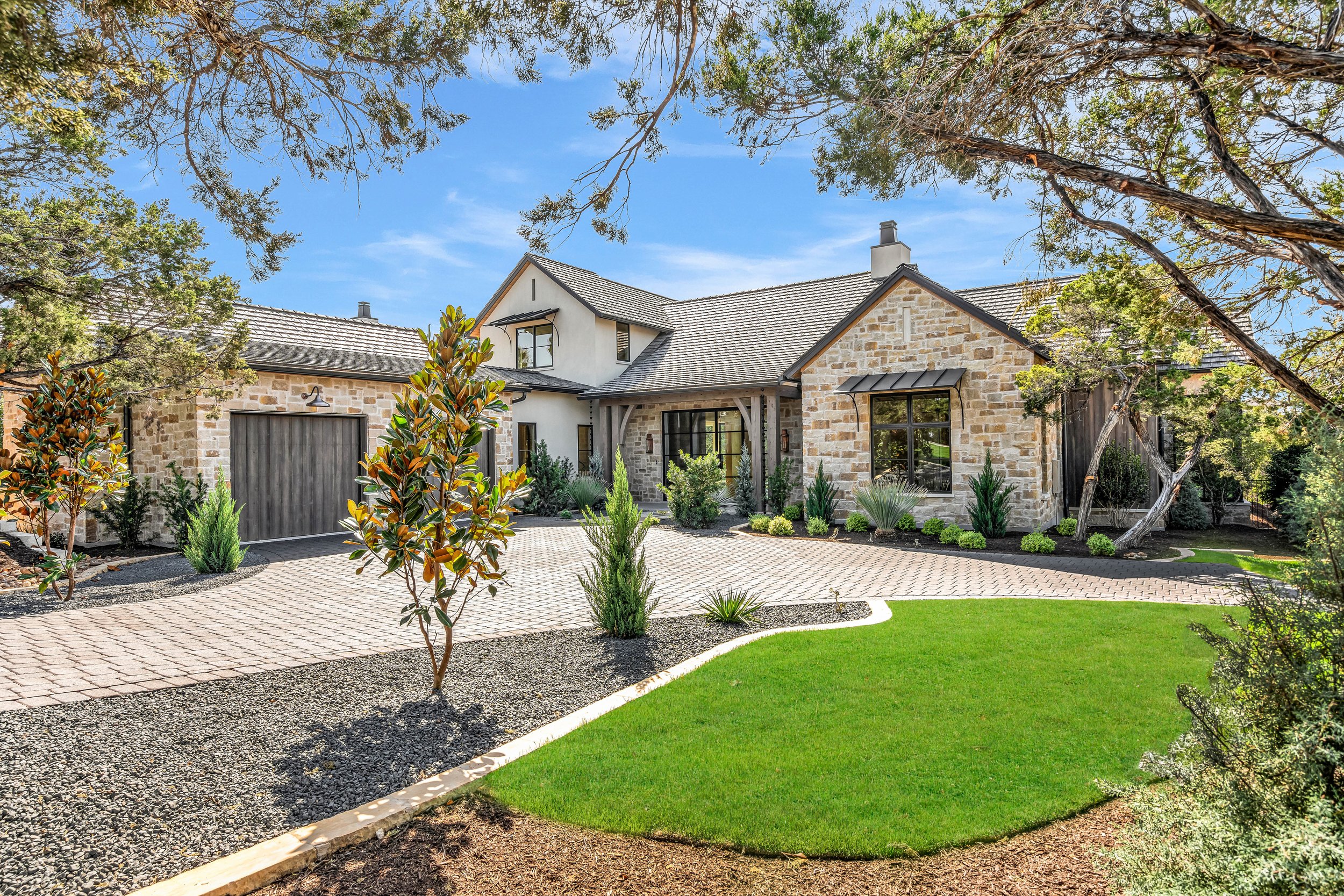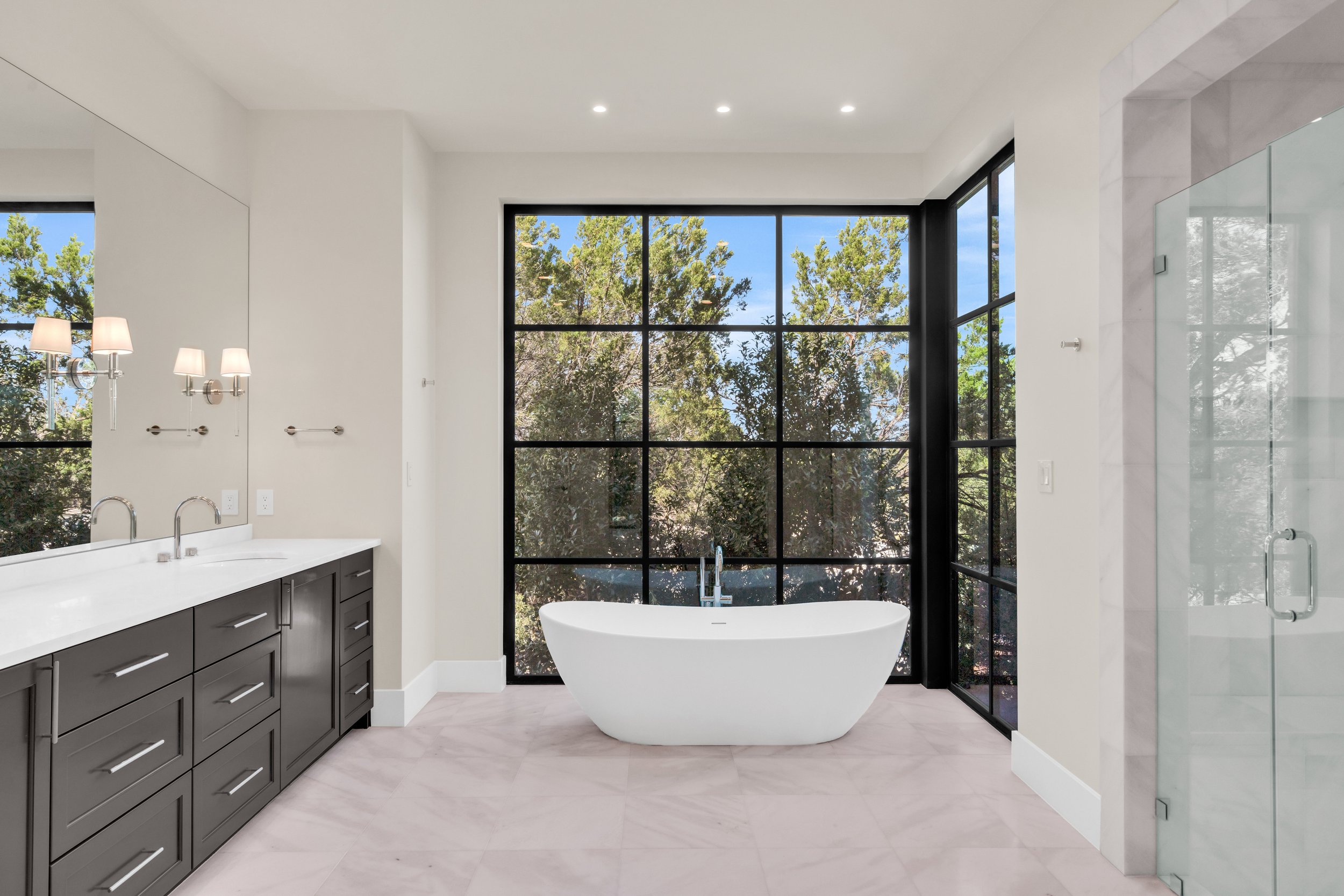
Amarra | 4312 Amarra Dr.
first Floor Plan
second Floor Plan










3,304 Square Feet Heated
3 Bedrooms | 3.5 Baths
Utility Room
Gourmet Sub-Zero/Wolf Appliances
Wood Floors in All Main Rooms
2 Masonry Fireplaces
Private 0.43 Acre Lot
Lot backs to green space
Covered outdoor patio
2 Story
Pool and Heated Spa Included
Landscaping Front & Back






